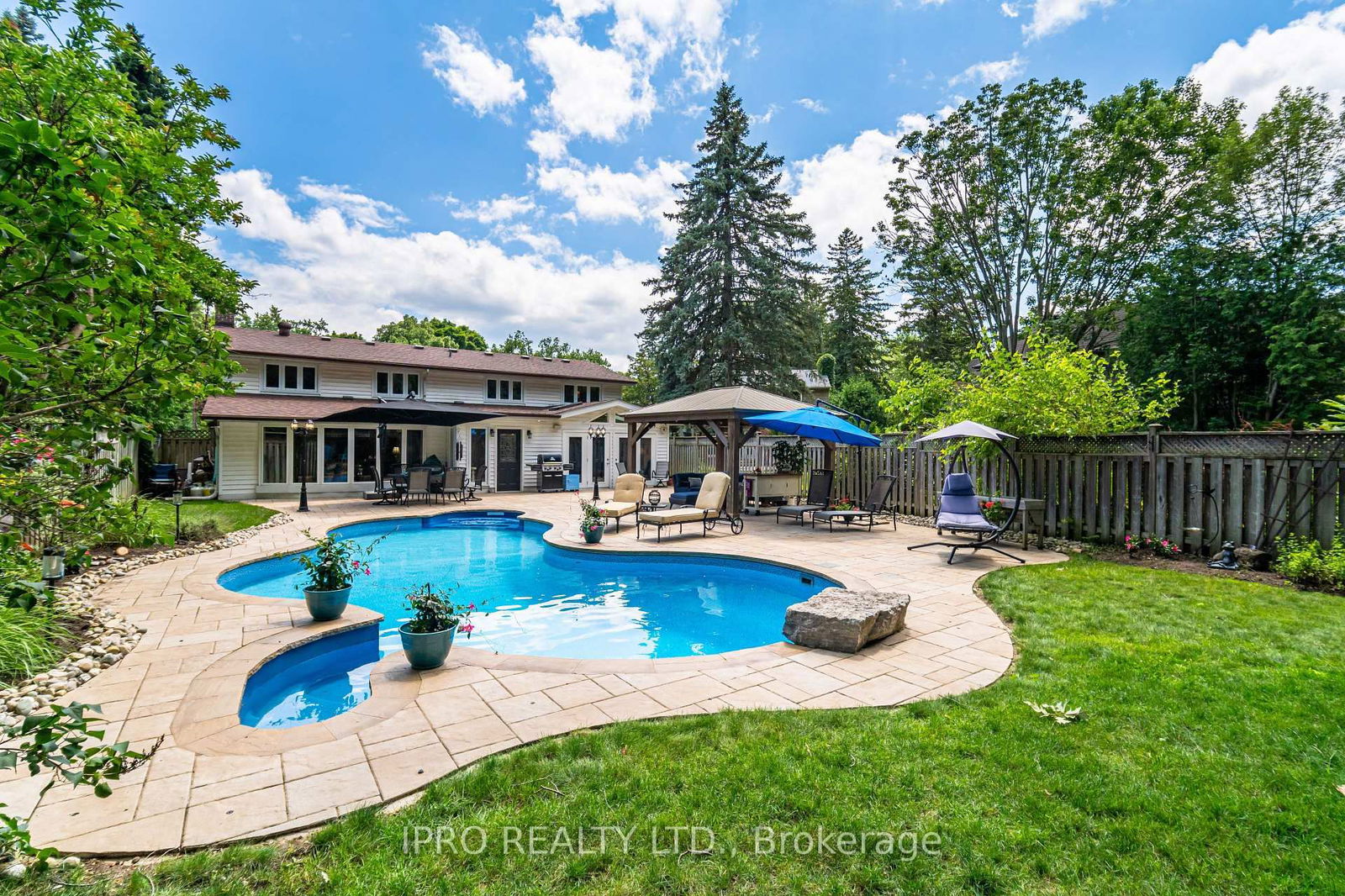Overview
-
Property Type
Detached, Backsplit 5
-
Bedrooms
4
-
Bathrooms
4
-
Basement
Finished
-
Kitchen
1
-
Total Parking
6 (2 Attached Garage)
-
Lot Size
76.59x184 (Feet)
-
Taxes
$12,003.00 (2024)
-
Type
Freehold
Property Description
Property description for 1376 Tecumseh Park Drive, Mississauga
Property History
Property history for 1376 Tecumseh Park Drive, Mississauga
This property has been sold 3 times before. Create your free account to explore sold prices, detailed property history, and more insider data.
Schools
Create your free account to explore schools near 1376 Tecumseh Park Drive, Mississauga.
Neighbourhood Amenities & Points of Interest
Find amenities near 1376 Tecumseh Park Drive, Mississauga
There are no amenities available for this property at the moment.
Local Real Estate Price Trends for Detached in Lorne Park
Active listings
Average Selling Price of a Detached
August 2025
$2,230,708
Last 3 Months
$2,304,802
Last 12 Months
$2,479,304
August 2024
$2,394,683
Last 3 Months LY
$2,331,492
Last 12 Months LY
$2,331,198
Change
Change
Change
Historical Average Selling Price of a Detached in Lorne Park
Average Selling Price
3 years ago
$2,201,625
Average Selling Price
5 years ago
$2,254,091
Average Selling Price
10 years ago
$1,224,345
Change
Change
Change
How many days Detached takes to sell (DOM)
August 2025
26
Last 3 Months
27
Last 12 Months
34
August 2024
46
Last 3 Months LY
30
Last 12 Months LY
26
Change
Change
Change
Average Selling price
Mortgage Calculator
This data is for informational purposes only.
|
Mortgage Payment per month |
|
|
Principal Amount |
Interest |
|
Total Payable |
Amortization |
Closing Cost Calculator
This data is for informational purposes only.
* A down payment of less than 20% is permitted only for first-time home buyers purchasing their principal residence. The minimum down payment required is 5% for the portion of the purchase price up to $500,000, and 10% for the portion between $500,000 and $1,500,000. For properties priced over $1,500,000, a minimum down payment of 20% is required.






























































